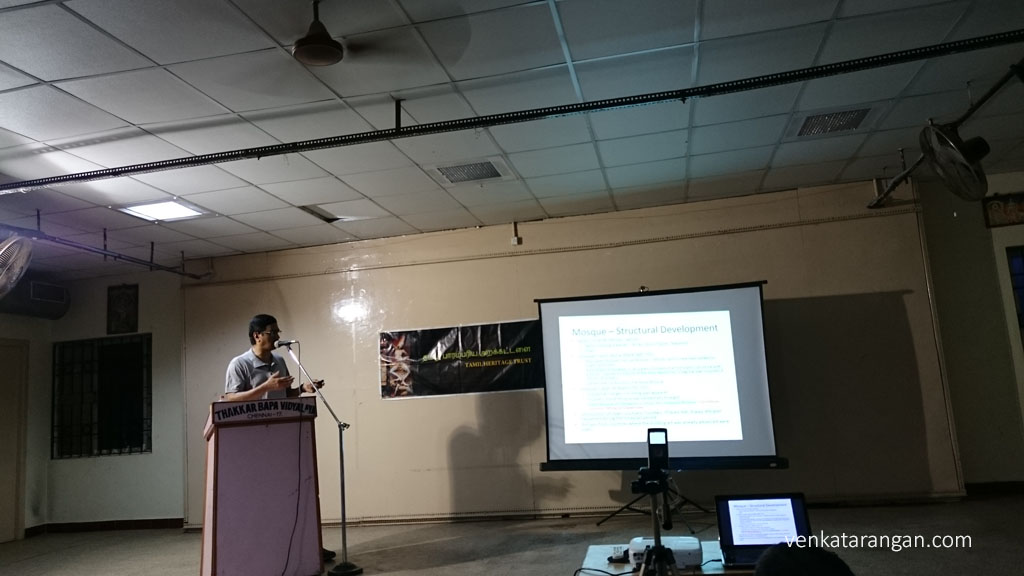Today Tamil Heritage trust had organized a talk by Ravishankar on “Islamic Architecture in India” at Thakkar Bapa Vidyalaya, T.Nagar. Ravishankar’s as a bewitched admirer traced the evolution of Islamic architecture, specifically of mosques, elsewhere and in India. Growing up hearing tales and history during his long stay in Hyderabad he developed an affinity for Islamic structures.

Ravi talked about how you can see Islamic Architecture in places of worship, tombs, palaces, forts and even in malls. In mughal’s time you will see that in the monuments they build they gave equal importance to the adjoining gardens as well. Al-Masjid an-Nabawi (Prophet’s mosque) is the second mosque built in the history of Islam and is now one of the largest mosques in the world. He described various elements on Islamic Architecture:
- Mihrab is a semicircular niche in the wall of a mosque that indicates the qibla; that is, the direction of the Kaaba in Mecca and hence the direction that Muslims should face when praying.
- Minbar is a pulpit in the mosque where the imam (prayer leader) stands to deliver sermons and lectures the congregation.
- Iwan is a rectangular hall or space, usually vaulted, walled on three sides, with one end entirely open. Iwans are most commonly associated with Islamic architecture. The formal gateway to the iwan is called pishtaq, a Persian term for a portal projecting from the facade of a building, usually decorated with calligraphy bands, glazed tilework, and geometric designs.
- Riwaq is an arcade or portico open on at least one side, A riwaq often serves as the transition space between interior and outdoor spaces. It provides shade and adjustment to sunlight in hot climates, and cover from rain in any locale.
- Sahn is a courtyard in Islamic architecture, most traditional mosques have a large central sahn, which is surrounded by a riwaq on all sides.
- Minaret or “lighthouse”, is a distinctive architectural feature of mosques, generally a tall spire with a conical or onion-shaped crown, includes a base, shaft, and gallery. Minarets provide a visual focal point and are used for the call to prayer.
Gol Gumbaz is the mausoleum of Sultan of Bijapur. The tomb, located in Bijapur, Karnataka in India, was completed in 1656 by the architect Yaqut of Dabul. It is the “structural triumph of Deccan architecture”. The structure is capped by a dome 44 m (144 ft) in external diameter, is one of the largest in the world. It is build around the same time period of Taj Mahal.

Bijapur Dome, Courtesy: Wikipedia
Ravi highlighted how a religion, which appears to be perpetually striving to maintain its purity of ideology and practices, assimilated some of the best traditions in regions known for their architectural accomplishments before its introduction, yet creating structure that are unmistakably ‘Islamic’.
You can watch the full video of the talk here.


